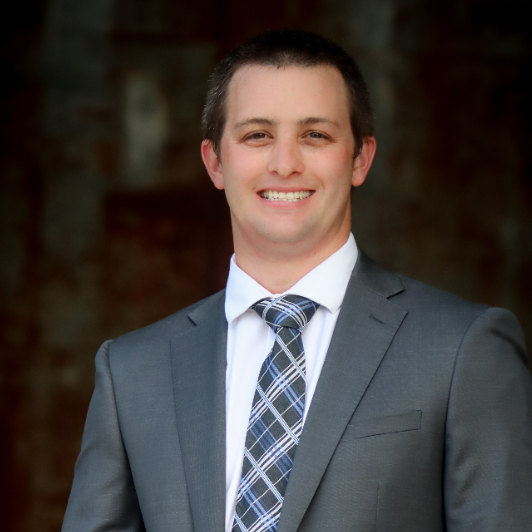1111 Glade Crossing San Antonio, TX 78258

Open House
Sun Oct 05, 1:00pm - 3:00pm
UPDATED:
Key Details
Property Type Single Family Home
Sub Type Single Residential
Listing Status Active
Purchase Type For Sale
Square Footage 3,208 sqft
Price per Sqft $185
Subdivision The Vineyard
MLS Listing ID 1912392
Style Two Story,Traditional
Bedrooms 4
Full Baths 2
Half Baths 1
Construction Status Pre-Owned
HOA Fees $247/qua
HOA Y/N Yes
Year Built 2000
Annual Tax Amount $12,697
Tax Year 2025
Lot Size 7,884 Sqft
Property Sub-Type Single Residential
Property Description
Location
State TX
County Bexar
Area 1801
Rooms
Master Bathroom 2nd Level 13X12 Tub/Shower Separate, Double Vanity, Garden Tub
Master Bedroom 2nd Level 18X16 Upstairs, Walk-In Closet, Ceiling Fan, Full Bath
Bedroom 2 2nd Level 13X11
Bedroom 3 2nd Level 13X11
Bedroom 4 2nd Level 13X11
Living Room Main Level 19X15
Dining Room Main Level 13X11
Kitchen Main Level 16X13
Family Room 2nd Level 17X14
Study/Office Room Main Level 13X11
Interior
Heating Central
Cooling One Central
Flooring Carpeting, Ceramic Tile
Fireplaces Number 1
Inclusions Ceiling Fans, Chandelier, Washer Connection, Dryer Connection, Microwave Oven, Stove/Range, Refrigerator, Disposal, Dishwasher, Smoke Alarm
Heat Source Natural Gas
Exterior
Exterior Feature Deck/Balcony, Privacy Fence, Mature Trees
Parking Features Two Car Garage, Attached, Tandem
Pool None
Amenities Available Controlled Access, Pool, Clubhouse, Park/Playground, Sports Court
Roof Type Composition
Private Pool N
Building
Lot Description On Greenbelt, Mature Trees (ext feat)
Faces South
Foundation Slab
Water Water System
Construction Status Pre-Owned
Schools
Elementary Schools Vineyard Ranch
Middle Schools Lopez
High Schools Ronald Reagan
School District North East I.S.D.
Others
Miscellaneous Cluster Mail Box
Acceptable Financing Conventional, FHA, VA, Cash
Listing Terms Conventional, FHA, VA, Cash

GET MORE INFORMATION




