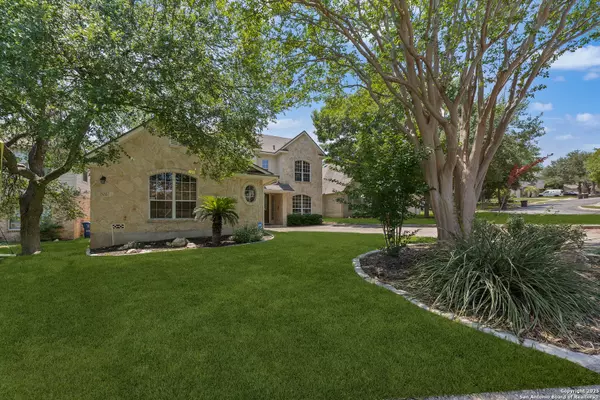For more information regarding the value of a property, please contact us for a free consultation.
1326 Walkers Way San Antonio, TX 78216
Want to know what your home might be worth? Contact us for a FREE valuation!

Our team is ready to help you sell your home for the highest possible price ASAP
Key Details
Property Type Single Family Home
Sub Type Single Residential
Listing Status Sold
Purchase Type For Sale
Square Footage 3,220 sqft
Price per Sqft $177
Subdivision Walker Ranch
MLS Listing ID 1865221
Sold Date 07/31/25
Style Two Story
Bedrooms 4
Full Baths 3
Construction Status Pre-Owned
HOA Fees $75/qua
HOA Y/N Yes
Year Built 2002
Annual Tax Amount $12,250
Tax Year 2024
Lot Size 0.260 Acres
Property Sub-Type Single Residential
Property Description
Welcome to this beautifully maintained 4-bedroom, 3-bathroom residence nestled in one of the area's most coveted neighborhoods. With 3,220 square feet of thoughtfully designed living space, this home offers the perfect blend of elegance, comfort, and functionality. The main level features a desirable open floor plan with abundant natural light and versatile living spaces, including a formal dining room, dedicated study, and a flex room ideal for a home gym or craft space. A secondary bedroom and full bathroom downstairs offer convenience and privacy for guests or multigenerational living. Upstairs, you'll find a spacious loft area-perfect as a game room or second living space-along with generously sized bedrooms that ensure room for everyone. The heart of the home opens to a charming stone back porch, ideal for relaxing or entertaining while enjoying the level backyard. Additional highlights include a 2-car garage, well-manicured landscaping, and a location that combines quiet residential living with easy access to schools, shopping, and dining. This home is a rare opportunity-move-in ready and designed to grow with your lifestyle.
Location
State TX
County Bexar
Area 0600
Rooms
Master Bathroom 2nd Level 13X11 Tub/Shower Separate, Double Vanity, Garden Tub
Master Bedroom 2nd Level 15X14 Upstairs, Walk-In Closet, Ceiling Fan, Full Bath
Bedroom 2 Main Level 12X11
Bedroom 3 2nd Level 15X12
Bedroom 4 2nd Level 14X11
Dining Room Main Level 13X11
Kitchen Main Level 13X9
Family Room Main Level 20X17
Study/Office Room Main Level 20X11
Interior
Heating Central, 2 Units
Cooling Two Central
Flooring Carpeting, Ceramic Tile, Wood, Laminate
Heat Source Natural Gas
Exterior
Exterior Feature Patio Slab, Privacy Fence, Sprinkler System, Double Pane Windows, Has Gutters, Mature Trees
Parking Features Two Car Garage, Attached
Pool None
Amenities Available Controlled Access
Roof Type Composition
Private Pool N
Building
Lot Description 1/4 - 1/2 Acre, Mature Trees (ext feat), Level
Foundation Slab
Sewer Sewer System, City
Water Water System, City
Construction Status Pre-Owned
Schools
Elementary Schools Hidden Forest
Middle Schools Bradley
High Schools Churchill
School District North East I.S.D.
Others
Acceptable Financing Conventional, FHA, VA, TX Vet, Cash
Listing Terms Conventional, FHA, VA, TX Vet, Cash
Read Less



